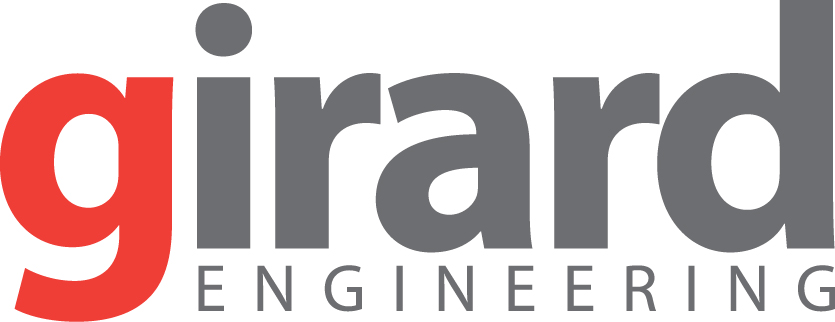An Engineering Inspection is Complex
The engineering inspection is more complex than the familiar types of inspection such as a typical home inspection. This is due, in part, because there is no legal or statutory requirement to have a home inspection. This means that anyone can throw up a shingle as a home inspector after taking just one or two courses (even online). An engineering inspection can be more challenging simply because it’s up to you to enter into a contractual agreement with the engineer, as there is no pre-defined scope of work.
First, when should you call in an engineer? Certainly when you notice any major visible major deficiencies, for example significant water penetration, sagging roofs, spalling concrete, cracking walls or vibrating floors. If any deficiencies on this scale are brought to your attention, (possibly by a home inspection), or if you have any concerns about any possible deterioration problems, you should call a professional engineer who specializes in repair and rehabilitation. Basically, the engineer will be able to uncover existing conditions, to reveal possible minor, hidden deficiencies, and present this information with repair cost estimates in a comprehensive report. The engineer should also be able to sign and seal designs, and supervise the correction of any discovered deficiencies. Note that the professional engineer, who may be working on behalf of the owner, purchaser, original designer or builder, will be free of possible vested interests in recommended repairs.
Some engineers will also be able to make emergency inspections to check the safety of the building and to supervise initial prevention work, for example shoring up a roof which is in danger of collapse.
There is also one very important consideration for anyone concerned with legal issues in an investigation. Professional engineers must be licensed in the particular discipline needed for the investigation. Therefore, unlike home and building inspectors, they are responsible for both the accuracy of their report and consequential actions by the client. This responsibility can sometimes extend to third parties and subsequent purchasers.
When you discuss the scope of work with an engineer you may decide to have an initial visual assessment or an in-depth inspection. The former will simply give you summary observations to help you determine the advisability of further in-depth inspection.
The in-depth inspection will typically include a combination of non-destructive testing, dimensional measurements, and a review of available drawings and specifications. The detailed report presented by the engineer would also catalogue and contain photographs of defects.
Based on the results of these tests and recommendations, you may decide to go ahead with further engineering investigation. This is particularly critical if you need more information on how extensive the deterioration is, so that you can determine the full costs of repair, including preparation of repair designs and specifications.
This level of testing would typically involve probes (to the ceiling, walls and floor for example) and materials sampling and testing, as well as mathematical analysis. (A contractor will often be engaged by the engineer to repair any probes made). Other tests, such as assessing water penetration and observing load-deflection may also be recommended.
The costs of this additional engineering are minimal compared to the potentially high risk of building failure and catastrophic financial loss. In fact, in many cases the engineer will be able to identify more effective repairs, often significantly reducing the costs of rehabilitation.
