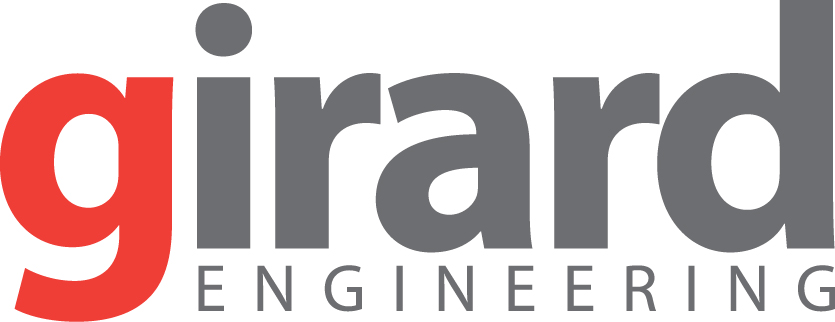 Drew has been employed at L.A. Girard Engineering since 2005 in various technical and project management roles. A graduate of Fanshawe College in London, Ontario, Drew obtained his Diploma in Architectural Technologies and has recently completed the Project Management Certificate course at the University of Western Ontario. in 2012, Drew accepted a two year placement with the registered Canadian charity, Partners In Research (PIR), in London, Ontario where he was responsible for leading engineering-focused programs for youth across Canada. From 2012/13 Drew was the Project Manager for the STEM Camp initiative which offered activities at summer camp in the areas of science, technology, engineering and mathematics. In 2013/14 Drew accepted the Project Manager role for Connected North, a program designed to bring engineering and science content to Inuit communities across northern Canada. Following his experience at PIR, Drew became a co-owner in Girard Engineering in 2015 and is looking forward to meeting the challenges of his new role.
Drew has been employed at L.A. Girard Engineering since 2005 in various technical and project management roles. A graduate of Fanshawe College in London, Ontario, Drew obtained his Diploma in Architectural Technologies and has recently completed the Project Management Certificate course at the University of Western Ontario. in 2012, Drew accepted a two year placement with the registered Canadian charity, Partners In Research (PIR), in London, Ontario where he was responsible for leading engineering-focused programs for youth across Canada. From 2012/13 Drew was the Project Manager for the STEM Camp initiative which offered activities at summer camp in the areas of science, technology, engineering and mathematics. In 2013/14 Drew accepted the Project Manager role for Connected North, a program designed to bring engineering and science content to Inuit communities across northern Canada. Following his experience at PIR, Drew became a co-owner in Girard Engineering in 2015 and is looking forward to meeting the challenges of his new role.
Drew is responsible for the following:
Preparation of Construction/Working drawings inclusive of As-Constructed Drawings, Application Forms, Designer Information Forms, and other required paperwork for the following:
1. Building Plans: Inclusive of Foundation Plans, Floor Plans, Roof Plans, Building and Wall Cross Sections, Exterior & Interior Elevations, Details, Etc…
a. Agricultural Buildings & Structures:
i. Dairy Barns
ii. Hog Barns
iii. Poultry Barns
iv. Horse Barns, Riding Arenas
v. Drive Sheds/Shops & Commodity/Hay Storage Sheds
vi. Square & Circular Manure Storage Facilities
vii. Bunker Silos and Manure Storage Bunkers
viii. Sand Filtration Lanes
ix. Pre-cast Concrete Elements
b. Commercial Buildings
c. Industrial Buildings
d. Residential Buildings
2. Grading & Drainage Plans: Site Plans, Grading Plans, Drainage Plans, Storm Water Management Ponds
a. Residential Lot Grading Plans
b. Commercial/Industrial Site Plans
c. Subdivision Grading Plans
Building & Site Inspections and Site Surveys of the above listed projects for conformance to the supplied Engineered Drawings & Shop Drawings and the Ontario Building Code.
Building Code Reviews and the preparation of Building Code Matrix’s
The preparation of Building Condition Reports and Reserve Fund Studies for the purposes of Condo Conversions.
Project Management.
General Office Practices and Client/Contractor Correspondence.
